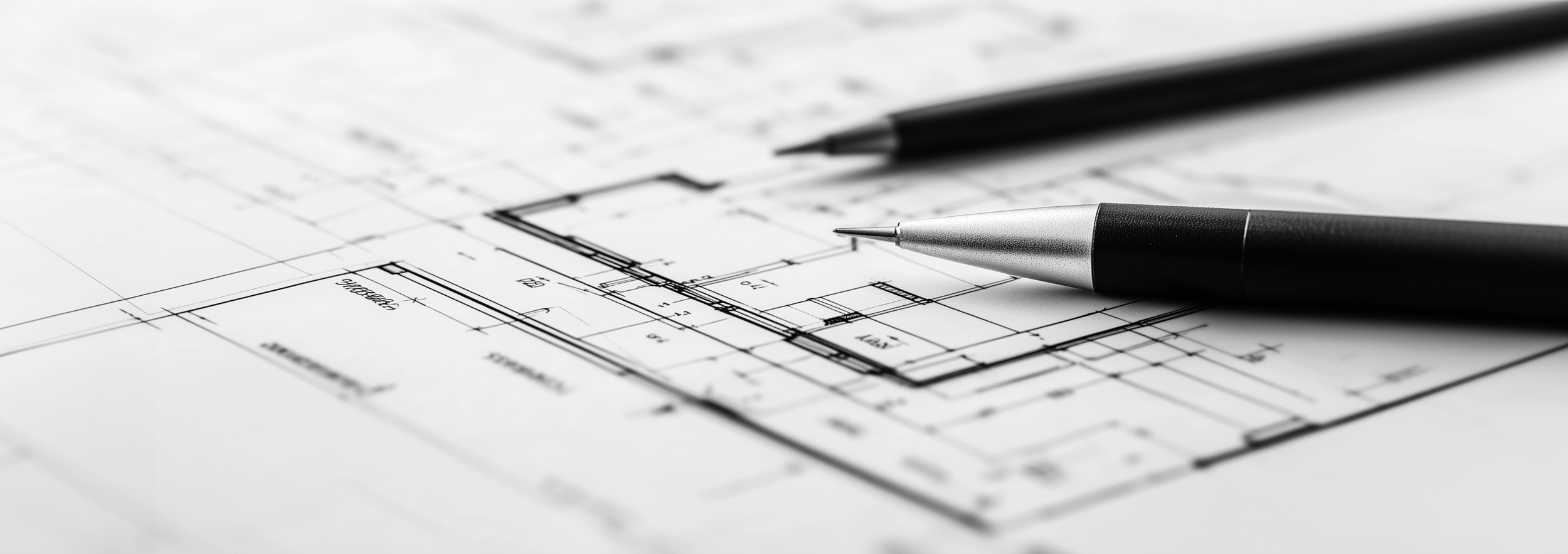
AutoCAD drawings of your home or project.
Have some hand drawn sketches or a set of old blue prints that need digitized? We can handle your AutoCAD drafting needs and provide you with pdf or dwg files.
How it works.
Contact Us.
Send us a message through our Contact Us page and include some information about your project. We will respond with some information, ask additional questions and schedule a call if needed.
Quote and Sign.
Once the scope of the project has been established, we will provide you a quote and timeline.
File Submission.
In order to accurately draft your project, we need measurements, photos, or a copy of any existing plans you may have. The accuracy of the final AutoCAD drawings are dependent on the accuracy of the measurements we receive.
Draft and Deliver.
Now that our team has all the necessary information, we can begin drafting your project. This process may take a few days, but we take our time to ensure accuracy and attention to detail. Once completed, we will deliver your final drawings as either a dwg or pdf.
Feedback.
We hope this was an easy process for you and that you are happy with your final drawings. Please let us know how we did so we can continue to serve clients with the highest quality.
Get digital drawings today.
Ready to get started? Schedule a call to learn more about how we can create AutoCAD drawings of your home today.
